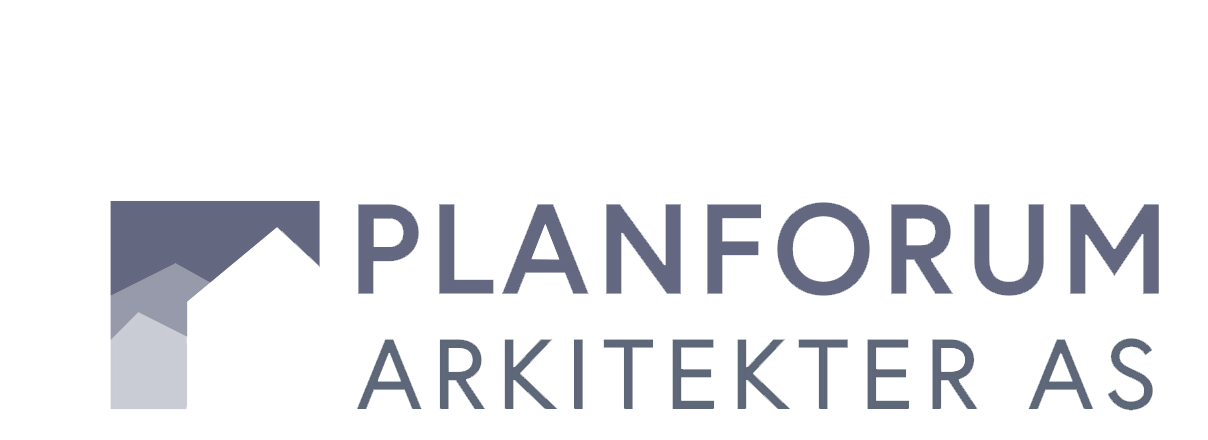HAUKETO UNGDOMSSKOLE, OSLO
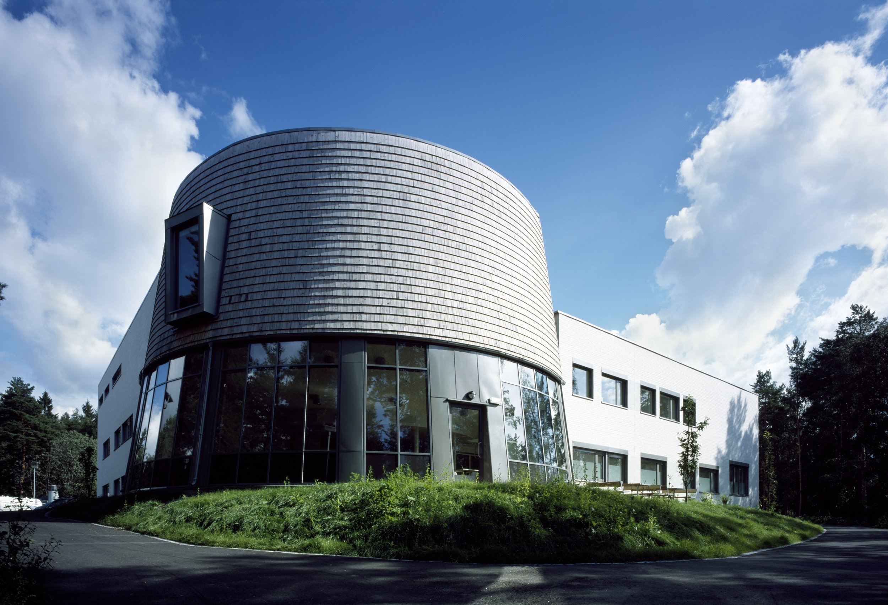

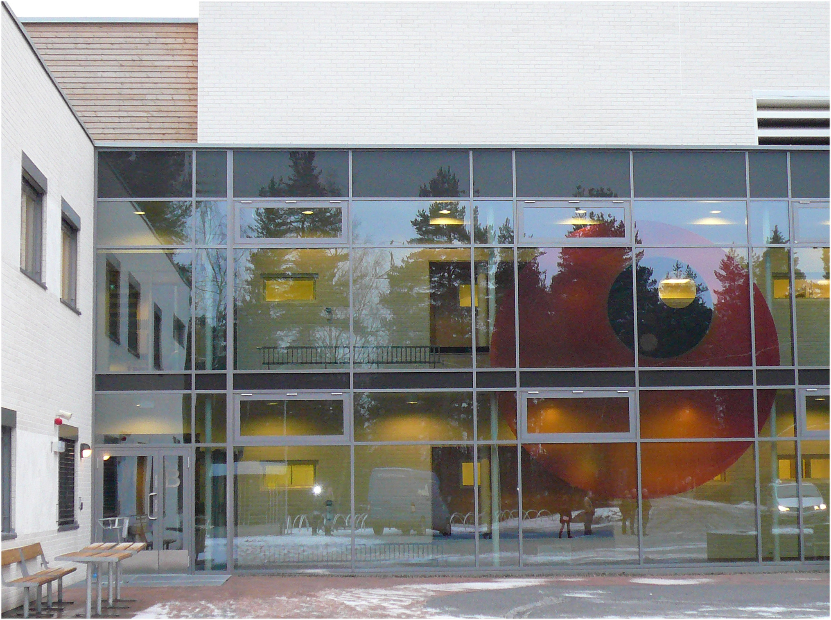
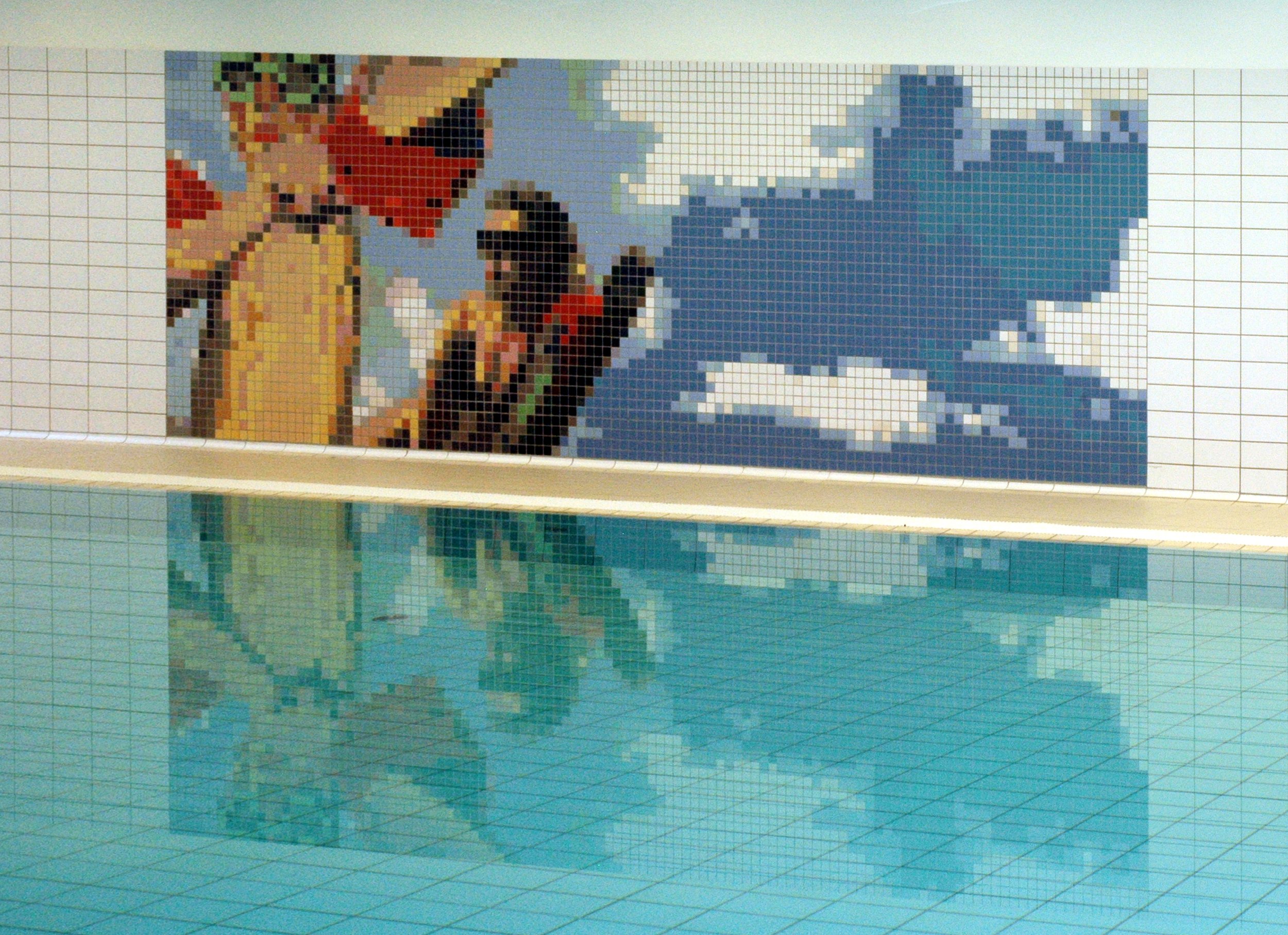
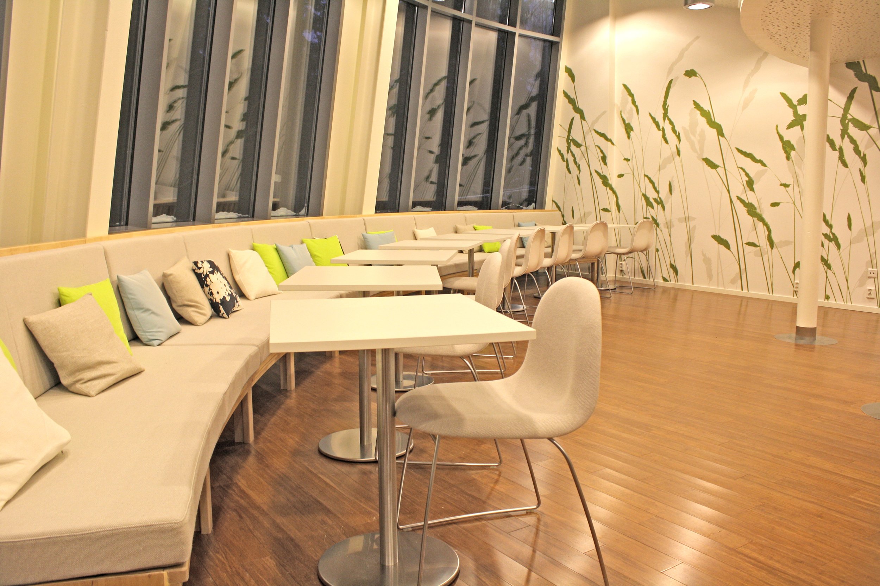
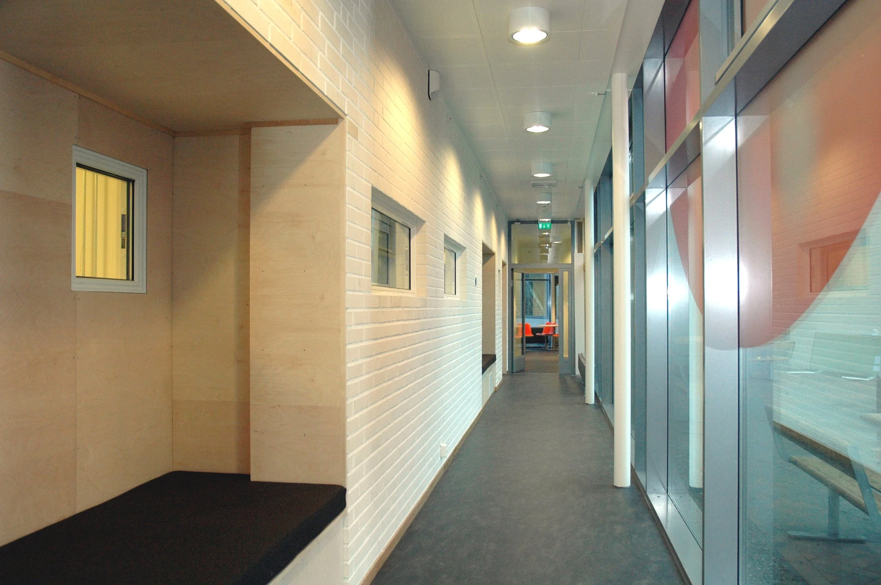
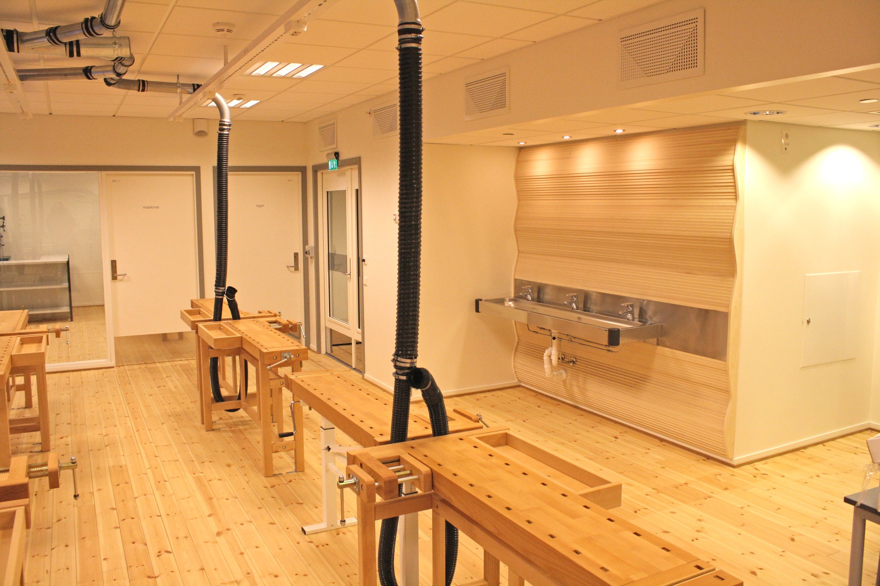
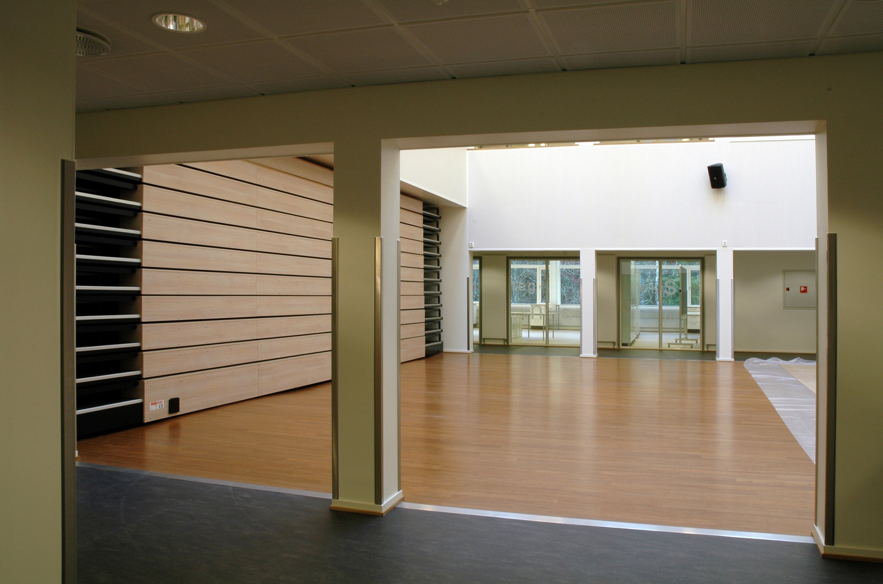
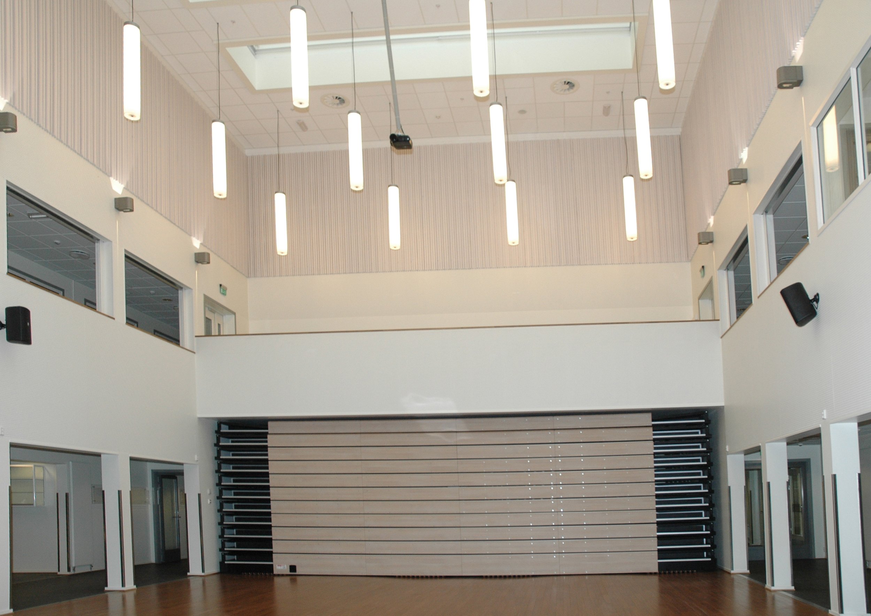
Ferdig 2010 | Oppdragsgiver: Undervisningsbygg, Oslo kommune
Prosjektet bestod av tilbygg og ombygging/rehabilitering til en 6 parallell ungdoms-skole og omfatter et areal på ca 6500 m2. Eksisterende skole ble totalt ombygget fra tradisjonell klasseromsundervisning til fleksibelt læringsarena, alt utomhus ble oppgradert og tilpasset nåtidens skole.
Utfordringen var å transformere en innadvendt og kompakt bygningsmasse fra 1968 til åpne og luftige undervisningsarealer. Fokus på orientering i bygget ved gjennomgående kommunikasjons akser, store åpne baser med muligheter for lukking og egen identitet, og lokalt kulturhus sentralt midt i huset med tilhørende spesialiserte arealer. I samarbeid med interiørarkitekt Jorunn Eid Fuglu.
