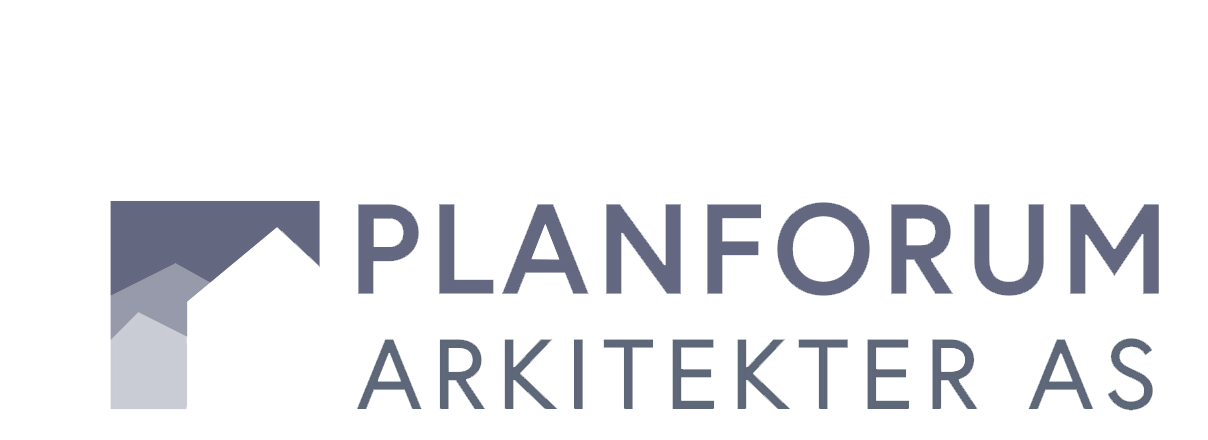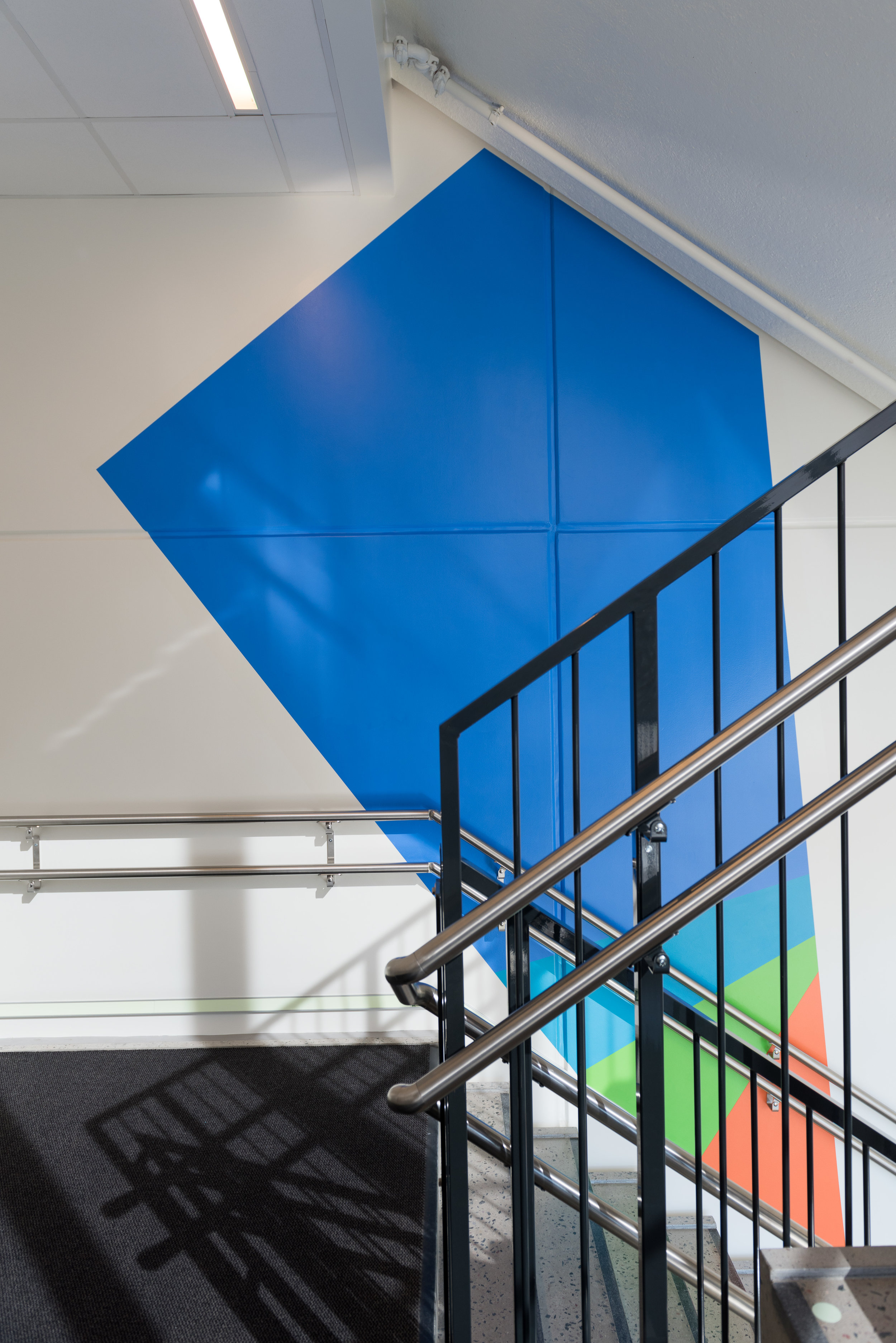IDRETTSHALL VED FERNANDA NISSEN SKOLE, OSLO
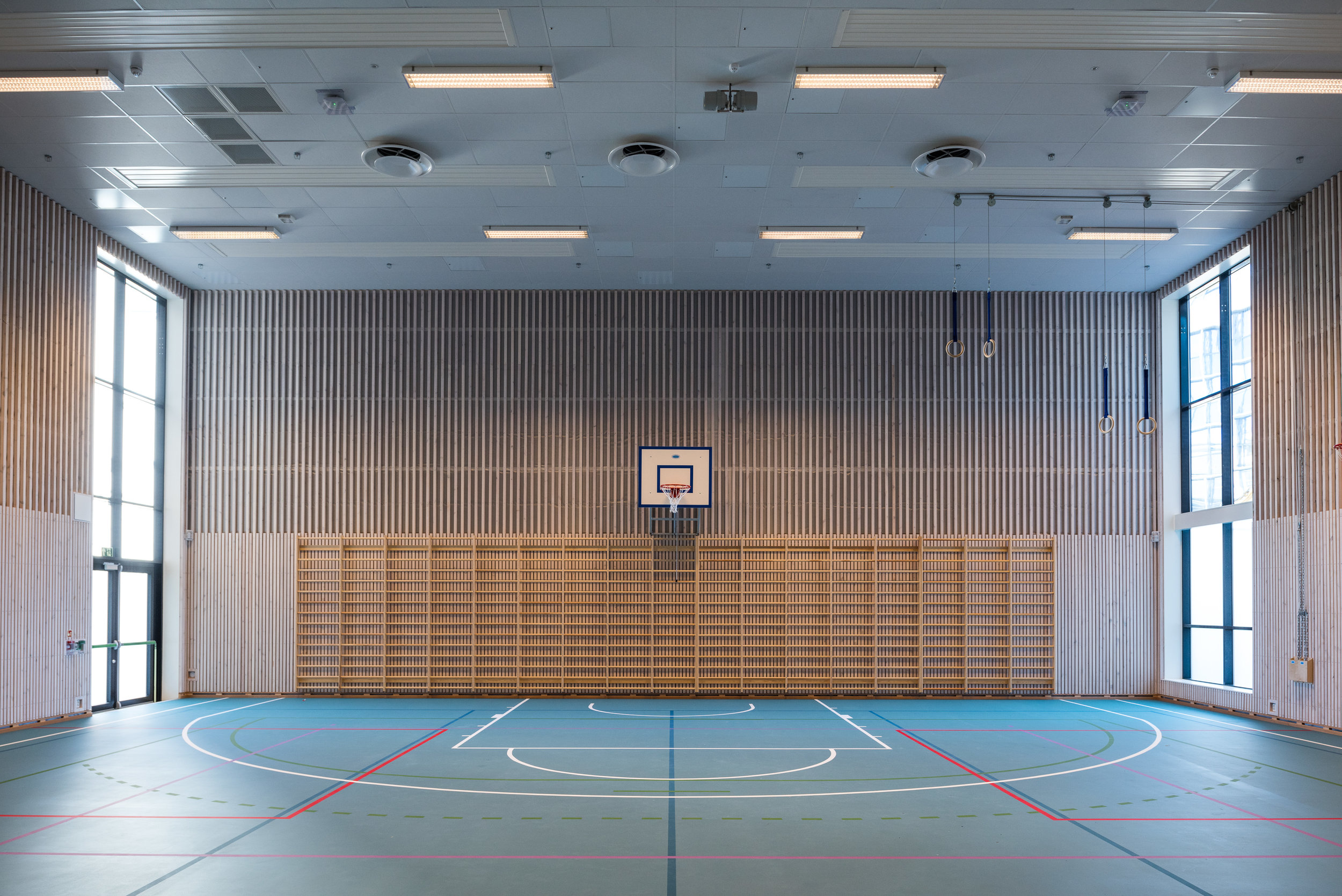
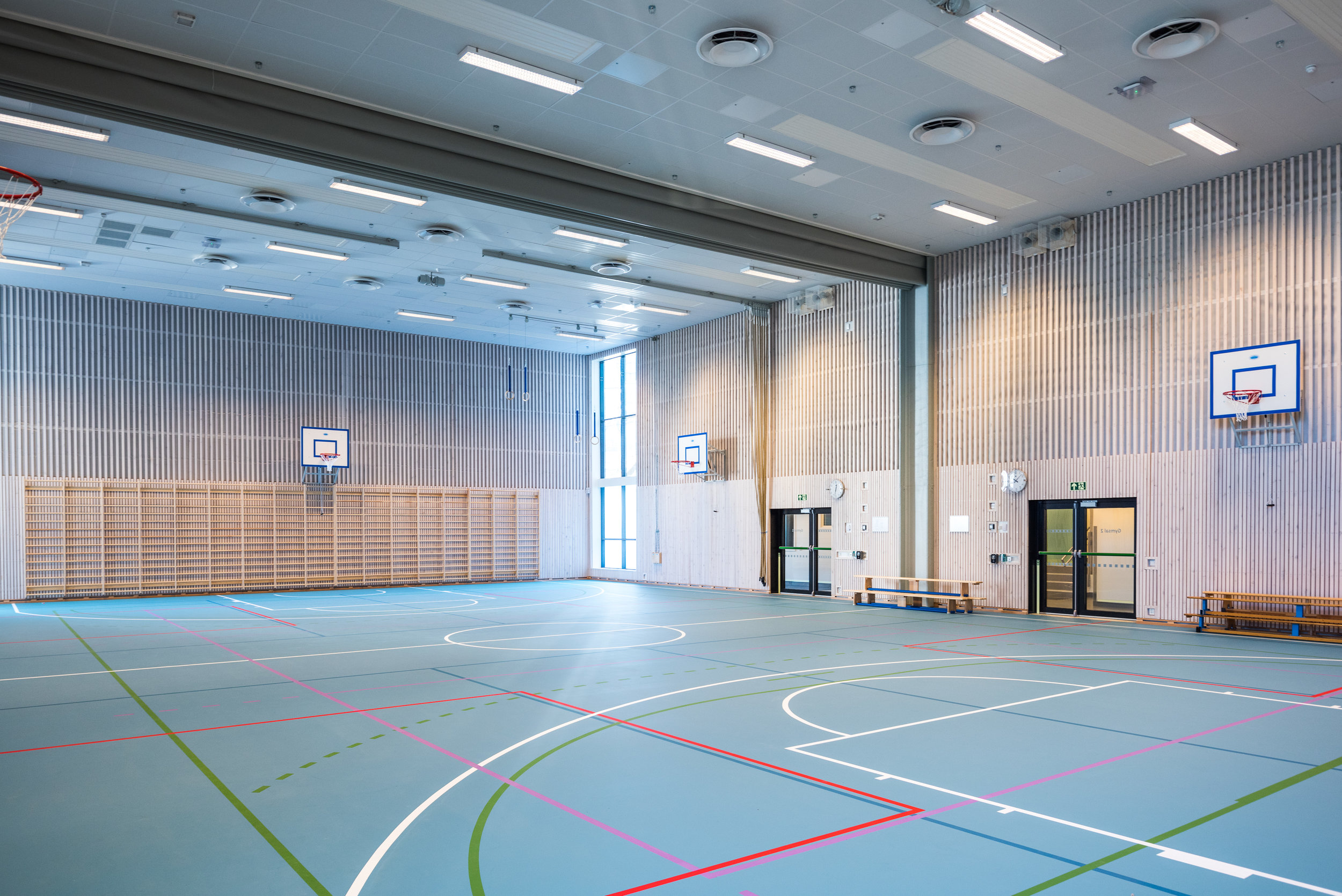
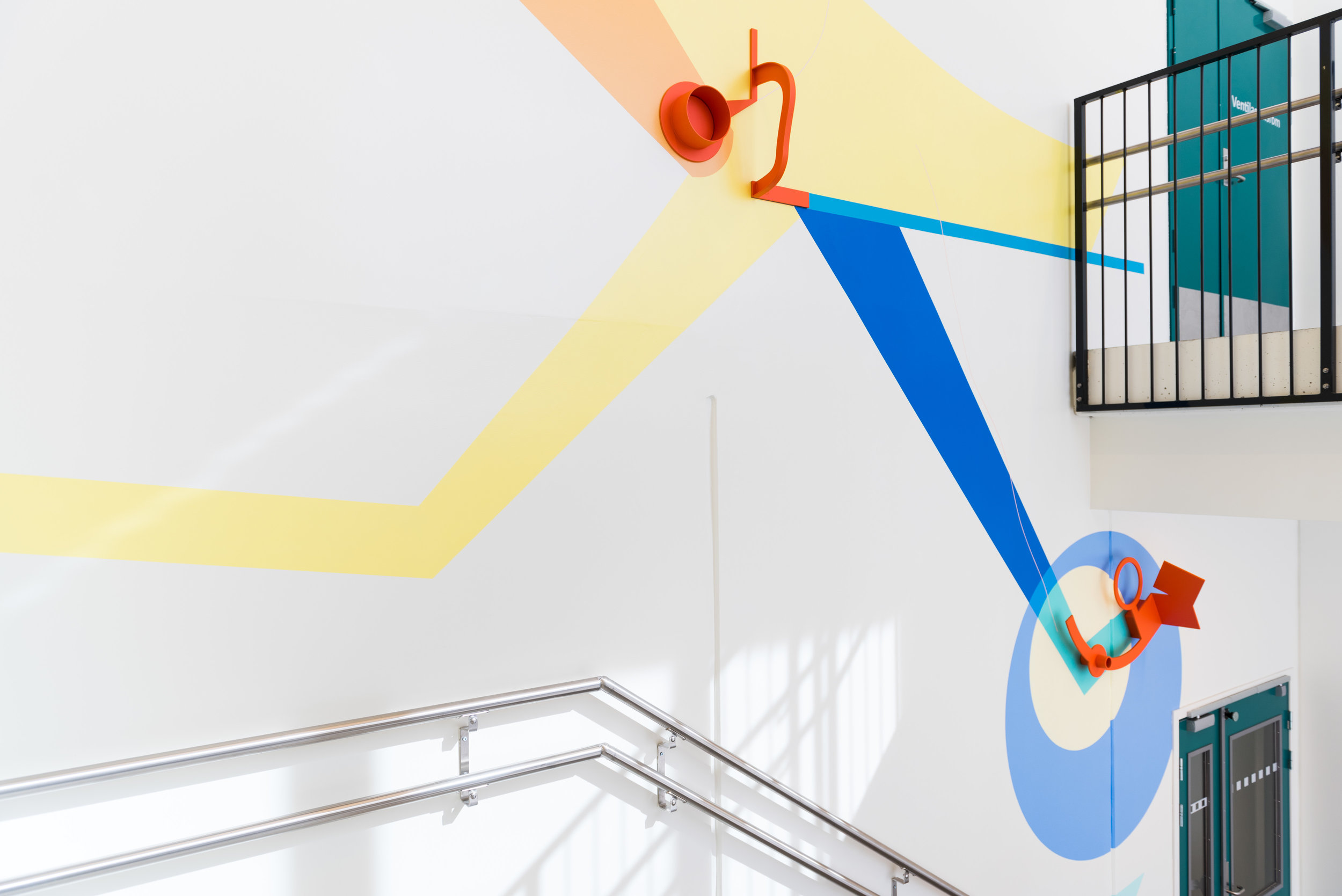
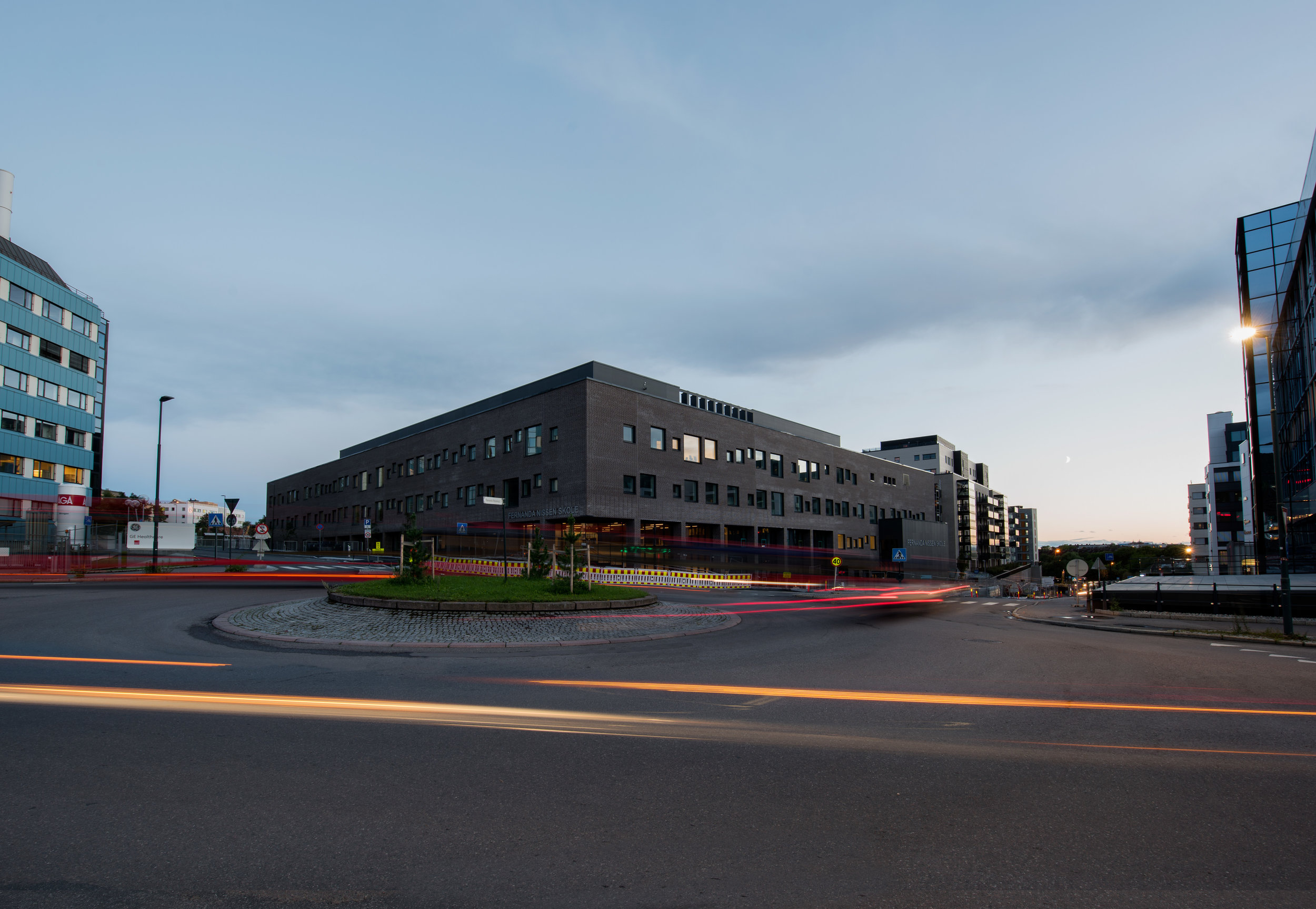
Ferdig Våren 2016 | Oppdragsgiver: Undervisningsbygg Oslo KF
1 - 7 barneskole. 4-parallell.
Ca. 9000 m2. 840 elever. Miljøfokus og passivhusstandard.
Totalentreprise : Betonmast Oslo AS
Foto: Undervisningsbygg Oslo KF og Tove Lauluten
